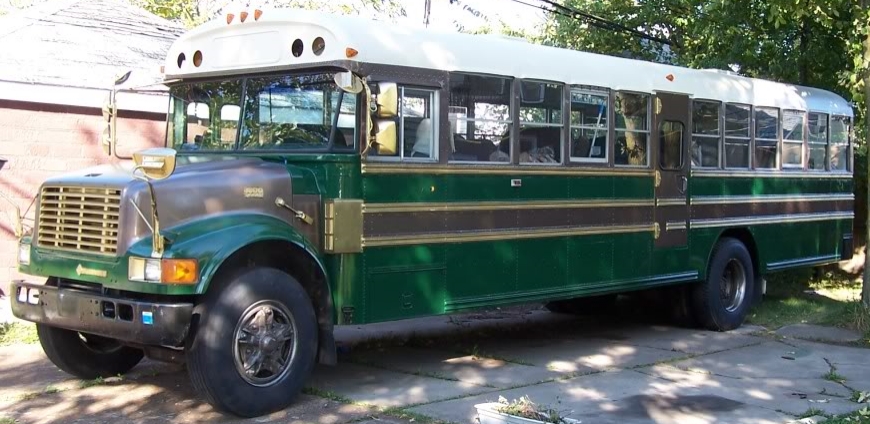Some skoolies, once they have their floor prepped (as per my last post), go about putting a uniform flooring over the whole of the open area and then building walls and such atop that. I chose not to go that route for a couple of reasons.
First, I wanted to make sure that the walls were anchored as securely as possible to the floor. In order to do that, I wanted to lay out the ‘sole plate’ of the wall right on the metal floor and secure it so it wouldn’t ‘float’ or come loose from the vibrations and bumps of travelling. If they were just affixed to the sub-floor, the wood might slowly wear or give way and cause a loose wall. Even if I ran longer screws through the subfloor, there was the risk of them bending with stresses and again giving a wobbly wall.
Second, I needed to economize with my subflooring. The costs involved at that point were more than our finances were comfortable with, so I didn’t want to invest in quite so much plywood and other supplies. Once I had laid out where certain walls and other fixed elements were going, I could put the good quality subfloor where I needed, and use other stuff in places where it wouldn’t matter or wouldn’t be noticed.
And third, we wanted to tile in the bathroom, and that was going to take a different quality of subfloor to pull off. And, of course, we’d have to lay out drains and holes for water lines, and it would be easier to do that closer to the actual build/tiling time.
So, the first step was to lay out the walls. I had done this in blue painter’s tape (unfortuantely no pics), and then cut some nice pine 2×3 (the smaller cousin of the 2×4) to be the ‘sole plates’ for the walls. These were laid out atop some of the underlayment felt paper that I had leftover from installing a tongue & groove maple floor the summer before. (And yes, the leftover maple will be making a flooring debut on the bus floor when all the walls are done.)
The reason for the layer of felt paper is in order to take care of any moisture that might get in from under the bus, or even from a leak. It will help to absorb and dissipate the moisture before it really concentrates in one area and causes lots of damage.
 |
| Here are the walls for the bathroom, the bunks and the master bedroom. The blue tape on the wheelwells shows where walls will be later … |
You might note here that there’s some stray 1×2 laying about on the floor. That’s actually part of the base for the subfloor, because the floor that I was putting in wasn’t simply laying out more clean plywood. To help keep the floor warmer in the spring and fall, and cooler when traveling over the roads in summer, and quieter overall, I wanted to put in insulation, but didn’t want to take up too much space, since the ceiling was a pretty firm limit of available height.
What I ended up with was a polystyrene insulation that’s sheathed in reflective mylar (or some such thin material), which has an R5 rating while being only 3/4″ thick. While an R-value of 5 doesn’t sound so great, realize that the 3/4″ plywood I took up only had about a R-value of 0.94, so it’s a huge improvement. The 1/2″ plywood I was putting down atop it would have another 0.62 of a rating, and the maple tongue & groove should have another 0.90. When finished the wood floor should have a combined R-value of about 6.5 which is a huge improvement over what it had. (And since it’s been done, it is MUCH quieter while driving.)
 |
| Ooooh … Shiny insulation in big 4 x 8 panels! |
The trick with putting down the insulation is to not have it get squashed. Once it gets crushed, the polystyrene loses a lot of it’s ability to hold in (or keep out) heat, so I wanted to keep it safe. I also wanted to be able to make the plywood atop the insulation stay as stable as possible to keep the hardwood flooring from moving a lot and developing squeaks. This is where those 1×2″ battens came in. By placing these at least every 16″ on center, I could mimic the floor joists in a regular house, and have something more to affix the plywood, and later the maple floor, down to.
 |
| And the shiny stuff goes into place. |
As you can see from the pictures, the felt goes down first, then the battens were screwed down, then the insulation, then the plywood got screwed down – at least for the floors that will have the maple on them. In the places where benches, beds, or cabinets will go, I just decided to reuse the old 3/4″ plywood flooring that was in the bus originally. The plywood was (overall) in great structural shape, so I just used long screws to hold it all down.
 |
| Completed subfloor up to the fore bathroom wall and under the kitchen cabinets/appliances. |
This involved so piecing of insulation and fun fitting of plywood, but gave a very satisfactory result. Up until I got to the forward ‘cabin’ area where the seats would be placed and bolted down. Here I had to pause and work on the seats before I could place the flooring supports to bolt though so I could be sure they’d be really secure, since they’d have the seat belts attached.
So, we’ll finish up the subflooring another day, after the seats got dealt with …


