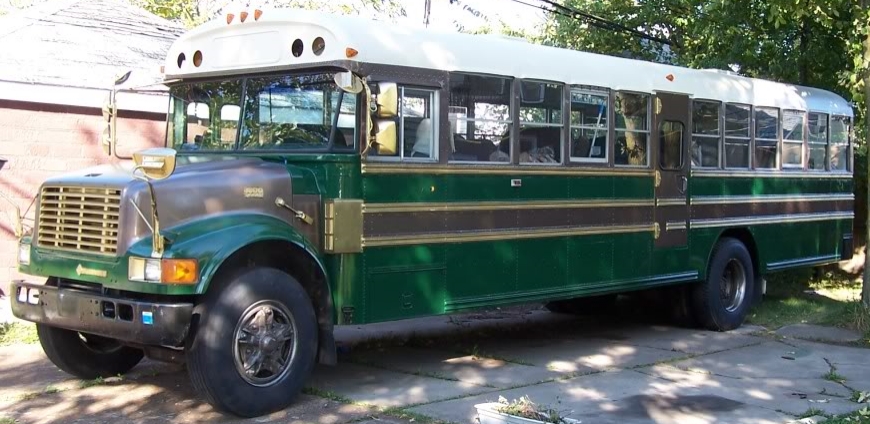So, as I mentioned in a previous post, I put two nice oak planks together to make our counter. While I had hit the counter with a Minwax stain, I had held off on finishing it for two reasons. First, I was hoping to get the sink placed, and second, I wasn’t sure which finish to use.
There had been some condensation (I think) drips from the roof in the corner all the way back by the fridge and the window, and that had discolored the stain a little, so I wasn’t really worried about using the counter for our trips as it was. After our Allegany trip last October though, condensation from a hot pot boiling water for tea and the cold closed window produced a couple of dark rings and spots on the oak that I wasn’t happy with. I was able to take care of them with the orbital sander and some new stain, which proves that the stain did help keep the water from penetrating deeply, but I wanted to make sure it didn’t happen again, so I needed to finish the counter, sink or not.
That meant that it was time for research. If you do a quick google search for ‘foodsafe wooden counter finish’ (or something similar) you will find that there are a myriad of options, and it really seemed that each woodworker would only use ‘this’ or ‘that’ and that all their customers were happy with the work. However, in looking for the product and trying to pin down the ‘foodsafe’ stuff, there’s a problem. in that none of the information sheets seemed to indicate that it had been rated as such.
There were some very common answers in looking at food safety and woodworking, mostly the oils like tung oil, raw linseed oil (not boiled), walnut oil, and mineral oil. These are soaked into the wood, and all but the tung oil need frequent reapplication to maintain the protective ability, but leave the wood oily to the touch, and need periods of air-drying after. Great for a butcher-block or cutting board surface that you’ll be putting your food directly on, but kind of inconvenient for a counter in a place where all your space counts, and you have to wait for the oil to soak in or dry to a point where you can set things back on it.
Waxes were another answer, with beeswax coming up quickly. A soft, nice smelling wax, beeswax is often sold to woodturners as a finish for things coming off the lathe, but can be used as a finish on non-turned woods as well. While it is water resistant, it can be mixed with oils to be easier to apply and somewhat more water repellent. Carnauba wax (which I only knew was good on cars) is another option, being a more durable (hard) wax than beeswax and as more resistant to water as well. It is often used on wooden utensils and as a topcoat over other finishes on wood.
Shellac is another that came up at the top of my searches. Made from the secretions (lac) of any one of a number of species of lac insects. Harvested mostly in India, but also a number of Southeast Asian countries, China & Mexico, these resinous secretions are crushed, sieved, and either heat-treated or chemically dissolved to create the solid shellac which is later dissolved in denatured alcohol to produce the finish used on wood. Super blond (clear) shellac is the most water resistant variety, though the amber variety was more used on furniture in the past.
And while most of these pages of information decried polyurethane as a sort of dangerous evil for food safe finishes, some sites said it was their preferred choice, so I did some more research. Polyurethane is an organic polymer bonded together with a urethane to produce a thicker, tougher, abrasion and water resistant finish than shellac. While it is often used on floors for its durability, many furniture makers don’t like to use it as it covers fine details and can look overly thick. It also has a problem in that repeated knocks or flexing can cause the finish to break lose from the wood beneath it (though not from the surrounding finish) causing opaque or milky pockets within the finish.
But people know that polyurethanes give off VOCs as they cure, and thus they must be evil. Likewise, two-part epoxies can make an awesome covering for a bar, being both thick and amazingly water resistant, but their self-leveling properties mean that they can only really be used on horizontal surfaces as they will drip and run off a vertical or angled surface.
The thing with the food safety of any of these finishes is that they are a smooth, unbroken surface. Any of the above finishes are food-safe once fully cured, so long as flakes of the finish won’t come up in your food as you take it off. Cracks and shatters would make the finish unsafe for food.
So, in a way, all my research came down to that – all the finishes on the market would be food safe (baring spar varnish, which never fully cures, though spar urethane is probably okay) so long as they are intact and fully cured. And, that said, I set on shellac for our wood, and I’ll explain why in my next post …




















