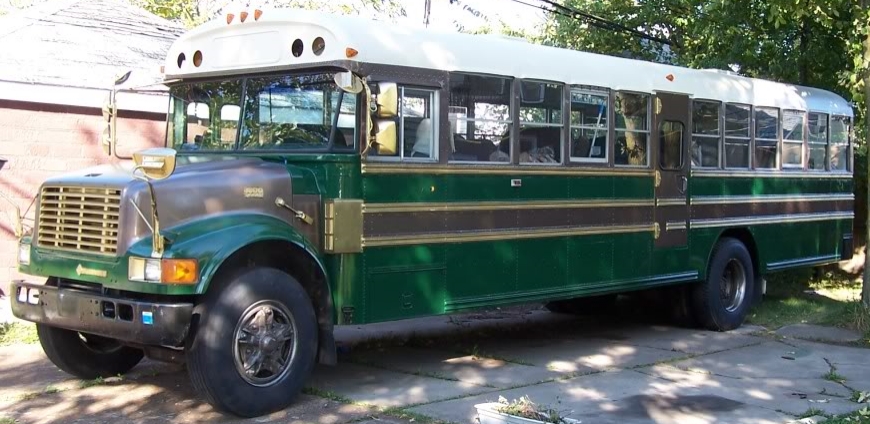(So, as of the time of this blog being written, I didn’t have any good pictures of the lower bunk, and it was blocked from easy view by some furniture-grade pine plywood and a large pile of 8/4 and 10/4 unfinished red oak planks that are 9-10′ long. The bus has a wonderful capacity for cargo, right now better than the garage.)
Not to downplay the seats, but there wasn’t much building to those past the cutting and welding I spoke of before for the sideways one (at this point). Some plywood screwed onto the back and they were functional seats, which for a start was all we needed. (Later, they would get more fancy with woodwork and hinged backs, but that’s later.) The next obvious furniture for the bus was a bunk bed.
Why the bunk bed? Well, even without other amenities, the bunk beds would allow for us to use the bus as a ‘rolling metal tent’. Also, a large amount of the studs that got put up were the front, back, and (under the rear roof hatch) side of the bunk bed area. And with the wheel-well right there, the floor wasn’t as usable for other storage.
In designing these bunk beds, I worked with the idea of using a standard mattress size (the common twin size), so that getting sheets and blankets would be easy. That and so that people who slept on them would be comfortable. After seeing what passed for a bunk mattress in some of the RVs/camping trailers at the County Fair, a regular twin mattress has tons of space.
 |
| These lovely wheel-well covers. |
The lower bunk was placed just over the top of the framework that I built to cover the wheel-well. This framework squared off the wheel-well so that it could be encased (with simple MDF in this case) and filled with fiberglass insulation to help keep down road noise. Placing the bunk at this height also meant that the outside edge of the bunk would rest securely on the seat rail.
The outer frame of the bed was done in 1×6″ oak, and included a 5″ wide ‘pocket’ at the head of the bunk to keep items in, and, if things were to jostle about during travel, they should end up in there and then not be able to escape afterward. (Recent case in point – one of our dog’s tennis balls was rolling around on a fueling trip. Dropping it in the pocket kept it from ending up under my pedals.)
 |
| These are the future drawer openings – note that you don’t need drawers for storage. |
Under the bunk, however, I ended up with almost 10″ of space, and I worked to set this up as storage space. My plan is to build slightly sloped drawers that can be slid out into the walkway, but won’t open on their own as the bus rounds corners or hits bumps. I built this out of more oak, all fitted together with pocket screws from behind and then used 2×3 bits as drawer guides (which also work to keep stuff from sliding) for the future drawers.
 Several pieces of oak and then some plywood formed the base for this lower bunk, and an old mattress was slid in place, giving us a functional bed. The upper bunk came months later, more from lack of time and materials than any planning issues.
Several pieces of oak and then some plywood formed the base for this lower bunk, and an old mattress was slid in place, giving us a functional bed. The upper bunk came months later, more from lack of time and materials than any planning issues.
The upper bunk was centered in the remaining space to give about 23″ of headspace between the lower and upper bunks and then from the upper bunk to the ceiling. This may seem cramped, but is well within the layouts for the RVs/camper trailers that I was able to scope out. Even so, it’s not someplace you’ll want to sit up quickly first thing in the morning.
The upper bunk followed the same design as the lower, but ran across the windows on the outside of the bus. The windows can still be lowered in a conventional manner from the top bunk, but since I put an emergency exit window in the center of the bed, the lower occupant can open that window themselves (and these are easily held open with a length of wood) to get some airflow.
 |
| The upper bunk, showing the windows and storage pocket. |
Again, this bunk was held up with more oak, but because the bottom of this would be seen by more than the contents of the storage drawers, I wanted to do something a bit nicer to the bottom so the person in the lower bunk would have some aesthetics to appreciate.
 |
| The upper bunk with slats in place. |
While the oak is very nice to look at, the sheathing-grade plywood I was going to use to support the mattress wasn’t. But I did still have some MDF left over, and ended up cutting a sheet to underlay the plywood and provide a ceiling for the occupant of the lower bunk. The little bit of wall under the roof hatch made this tricky, as it didn’t allow a full piece to be put in place. Luckily the big oak slats do a great job at hiding the seams, and by staggering the plywood above (and screwing it in place), everything worked out.
I’ll get some nice clean pictures of it for another post soon.



