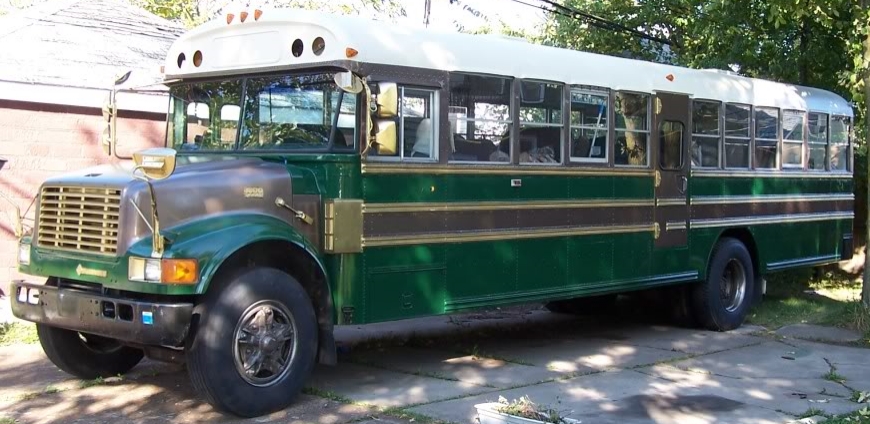In designing the bus, we worked with a couple of options for what we would do for the master bed in the aft of the bus.
We had debated the pros and cons of a solid bed, a murphy-style bed, and of folding benches of a number of different styles. It was already a given that we wanted as much window as possible, so the build-in bed and the folding benches would work, but the murphy-style really wouldn’t, unless we wanted to lose all the overhead storage area and set it against the bunk wall, but even then, we’d end up with a small, short, bunk-style bed and/or limited access to the back door with an auxiliary bench to make the bed bigger when folded down. The solid bed was out, since we both decided that we wanted to keep the rear exit door fully accessible (since it is the widest access point on the bus).
So the viable option for us was the folding bench seats on either side of the bedroom, but then it got into designing how the benches would fold out and still be stable. Someone’s build thread on the skoolie board had a really cool metal couch whose back would pivot on four attached arms and become a stable bed element. However, I wasn’t able to find it later (because there are TONS of them), and I couldn’t work up a model I liked using wood as the arms.
My first working design was to have a bench where the back would be on two arms (at each end) that would slide down into a channel in the bench while being a bench, but then lift and pivot (on a stop-pin and brace assembly) to fold down and over the bench to become part of the bed platform. However, I still wasn’t satisfied with the way it was going to work. I thought that the middle area of the bed where the two extended bench-backs came together was likely to be wobbly, which meant that I’d need to have support legs that either folded down and locked together (which could be a pain, especially in the back by the rear door where it might be really difficult to reach on a dark, rainy night when one wouldn’t want to open up that back door), or perhaps slid out from the bench, which seemed potentially awkward to maneuver around while lifting and sliding the bench backs into place. But this was the best I’d come up with so far, so I figured on working the details out later.
I got some new inspiration from Tiny Homes on the Move which isn’t so much a demonstration of HOW to fit out a vehicle as a tiny home, but rather a glossy, picture-filled, look-at-the-neat-stuff-other-folks-have-done sort of book, where each wheeled or water vehicle covered gets a one or two-page spread. I’d been going through the book slowly, looking over the projects when I hit one where a pick-up truck camper had been refitted and there were two pictures of the guy who did it reading at a little table between two benches, and then laying down on a bed above the table and benches that extended out over the cab.
This gave me the idea for a way to make a stable, removable bed that would be stored as benches that would leave the back area of the bus available as an ‘observation area’ with 270 degree windows, and access to the back door.
(To be continued in Part II)




