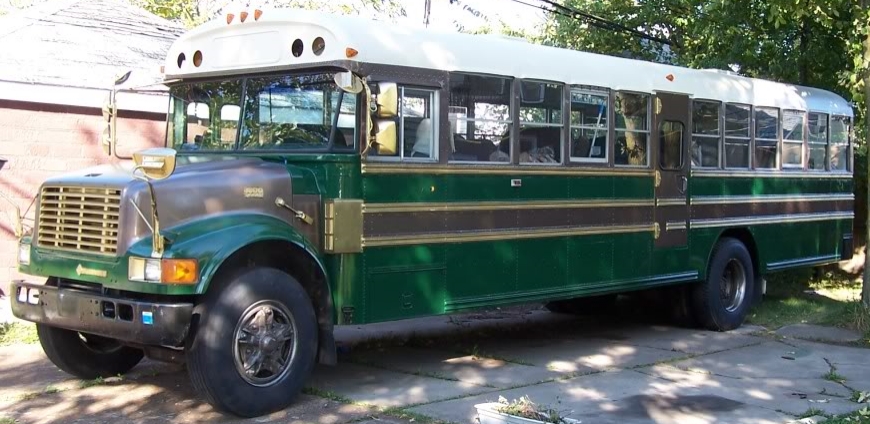So, finally, after several planning attempts to get a workable means of getting a master bed out of two benches in the far aft of the bus, I did it. While I set up detailed plans for the back benches in a couple of previous posts (Parts One and Two), I ended up making some variations based on our assessments of our stays in the bus over this last summer.

While I had planned to have pallet sections span between the two benches before, I had designed for only two pallet sections of ~29″ width each to be the ‘back’ of the bench. What we decided to do was to make the span into three sections of 19 1/2″ width, to be stowed under just one of the benches. While this loses a little more storage area overall, the sections are much easier to unstow, and there’s more accessibility to the storage area.

So, I started with a simple frame made of 2x3s and 1 3/8 x 1 3/8″ and 1 3/8 x 5″ oak that I planed down. This gave a stable, and in places, visually appealing structure for the bench. Along the outside wall of the bus, I ran another 2×3 which I screwed into the structural ribs of the bus body for the wider planks to rest on. In working on the counter in the galley area, I found that the pocket screws were a pain to put into the ribs.

On the port side, however, I put the storage for the pallets, so instead of a large open box, I ended up with a box-within-a-box sort of system. This still left some shallow storage space above the pallet area and a deeper section all the way to the back.

One of my reasons for designing the original set-up for having the wider pallets being the bench backs was that they wouldn’t be able to slide around, as the back of the bus gets the brunt of bounces and tail-swing forces. In storing the pallets under the bench-seat, though, I designed the storage area to have angled supports, only dipping down about 3/4″ over 21″ of width. I’ll have to decide after a few drives if I’ll need extra stops to keep the pallets from sliding out.

With the bench frames in place, I needed to build the outer shell of the benches, still using the flat panel wainscoting that I used elsewhere in the bus. For this, I pulled out a set of rail & stile router bits and my Kreg pocket jig, which together make some really nice, secure wainscoting.

There were three pieces of panel to make up, as the fore part of the starboard bench opens into open space, it needed a section that the port bench (coming up to the bunk wall) didn’t.

Assembly was easy, just drilling for the pocket screws, evening up ends, and measuring for spacing of stiles. Once these were set, I cut 1/4″ oak plywood for the panels, and set those in place with a single brass wood screw. I don’t like to use glue for these, as the wood tends to expand and contract with heat and humidity, and I wanted to give it that flexibility. On the other hand, I don’t want the panels (very literally) rattling around while the bus is rolling.

The last detail to work out was in the long top rails, so that the 1 3/8 x 1 3/8″ supports on the edges of the pallets would rest securely in place. This is one of the places where having the oak frame was important, as it would be visible behind the notches. But it all worked out nicely.

The port panel was more tricky, and involved some chisel-work to get the rail above the pallet storage to sit nicely and give a robust, non-routed opening for the pallets. The bench tops were made of 3/4″ oak plywood for the hinged bench top, faced with a 1″ strip of oak as an edging, then the rest was oak boards that lapped over the supports.

With the pallets in place, it makes a 58 1/2″ x 92″ bed-space. One of the nice things about it is that the space under the bed is still accessible, either by reaching underneath from the front, opening the rear door, or opening up the bench tops. I’m planning on getting some nice recessed handles that will make opening the lids easier.

But the modular design of the pallets makes them interchangable in all the notches, and allows for a U-shaped bench in the ‘observation area’ of the back of the bus.
So this new design fits better with our uses of the back area of the back, and makes it really versatile, as we could have the center pallet in as a table, and have several folks around it.




