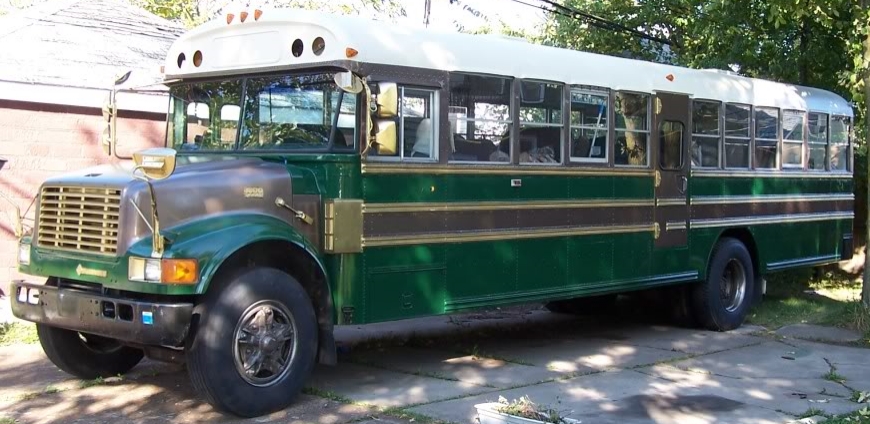So I set about designing benches whose backs would be able to be lifted away from the bench, turned and rotated so that they would each become half of the bed across the gap between the two benches. Each of the benches will be 24″ wide (from the wall) and 58-59″ long (I’ll figure this out more exactly when I empty out the back of the bus and get to the actual building), with a height of 20″.

This would leave a space of roughly 58″ by 42″ that would need to be filled in to make a flat bed surface between the benches. A single platform that big would be very hard to hide away, so I set up the design to make this into two parts (one for the back of each bench seat), each roughly 29″ by 43 1/2″. The extra 1 1/2″ for this length is for an overlap with the bench of 3/4″ on either side.

In order to make these really stable, I designed each of the sections to have three 1 1/2″ x 1 1/2″ supports that would rest in notches in the benches. The tops of the benches and the platforms is going to be 3/4″ oak faced plywood (and the panels in the bench will be 1/4″ plywood).

Given that the windows start at 29″ from the floor and the bench seat would be at 20″, making these 29″ wide platforms into the back of the bench posed a small problem, since we wanted to keep as much of our window view as possible. Toward this end, I decided to cover not more than 6″ of the window with the bench seat (which would be about the same height as the back of the sideways seat in the cabin area), which necessitated deep pockets in the back of the bench.

This would still allow for the area in front of the pocket to be used for storage. In order to access this, I worked out a hinged panel in the seat top that could still be opened when the bed platforms were in place. In arranging this in the design, it occurred to me that the ‘pocket’ where the platform would rest while it was a bench would be a big empty area when it was made into a bed, so the design needed another hinged panel that would fold down and close when the platform was in place to be a bed.
The side and fronts of the bench would be the same oak paneling that I’ve put up for the wall between the bathroom and galley area. knowing that, I came out with a whole materials list and cutting diagrams. I’ll post the building of this when I get there, but this seems the best way to compromise our wants and our needs.





