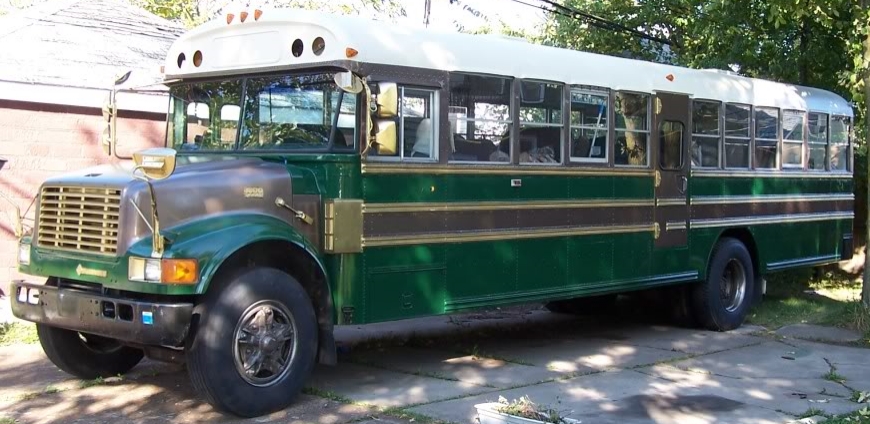 |
| Early morning sun on the shore of Lake Erie at Evangola State Park. (Note: This was not my shot and was definitely not the day I went.) |
I needed a day away, just to think and read and regroup. To do this I drove the bus to Evangola State Park, which has a lovely beach and wonderful slate cliffs. Well, it’s really wonderful in the summer, like the picture on the right here shows (though the beach is a lot bigger – but this was a nice picture), but I ended up going on a drizzly day in January of 2012.
Evangola is about 45 minutes from Buffalo if you take Route 5, but down south/west of Wanakah, Old Lake Shore Road branches off and the road goes along the shoreline behind some of the beachhouses (and estates!) and up on some low cliffs, so there are plenty of opportunities for some great views and some nice driving, if you don’t mind going slower and doing some shifting. Some of the roads were not in the best of shape and without the extra weight of seats in the bus, it was a bit bouncy in some areas. I also felt like some of those roads were really skinny when I had to be on the very edge of the pavement to let people go by in the other lane. My comfort level in driving the bus has gotten a whole lot better, but for this trip, I was extra-extra-cautious.
 |
| Yep, I took up more than one spot, luckily there were still a few parking spots open for other people … |
I set off around 10:00 and it ended up taking me about an hour to get there, but off-season, there’s no gate fee, and the parking was easy. Very easy really, as there was basically no other cars in the park. Over the day a few people came and went, walking dogs or just braving the damp, cold weather.
While I did brave the grey weather there, I also spent time with the basic seats I’d put together, some temporary tables, and some provisions. My only regret here was that I didn’t bring a pillow for my back. The seats were fine to sit on, even for long periods of time, but the side wall of the bus got a bit cold, and a pillow would have been a buffer. I did fire up the bus engine and put some heat into the cabin, but it never got really warm in the back, so the cold would seem to creep forward over time.
 |
| Not really roughing it. |
And there was plenty of scenery. Some I could see from the bus itself, but others I had to walk to, and it’s a fairly large park.
 |
| Looking north-east from the seat in the previous picture … |
 |
| The winter snowmobile trails map … |
 |
| And the cliffs and beach and lake looked like this … |
 |
| And plenty of room on the beach … |
So after a pretty full day, I set back off around 4:00 and headed back to Buffalo via Route 5. I ended up in a bunch of tractor-trailers for a bit, and felt right at home on the road. Driving the bus took a bit of getting used to, just because it’s so long and wide, but having that extra height and being able to see farther on the road was great. I ended up getting home -just- after dark, so backing in the driveway was a little more taxing, but overall it was a great test trip!














